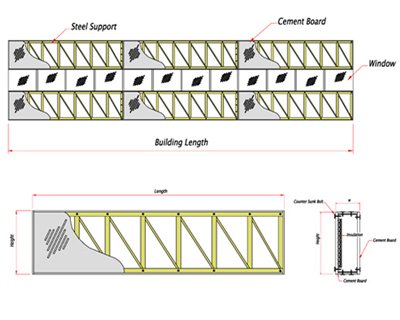Industrial Structures and Buildings
Al Muneer Metal Contracting LLC stands out as a preferred supplier for large-scale industrial and infrastructure projects, thanks to its impressive design capacity, extensive resources, significant production capabilities, and strong commitment to service.
Equipped with some of the largest machinery units in the Middle East, the plant specializes in manufacturing heavy components. It features advanced technology such as automatic submerged welding and CNC-controlled cutting and drilling, ensuring precision and efficiency.
With a robust and flexible approach to engineering, planning, manufacturing, and delivery, AMMC is well-equipped to handle major projects efficiently and competitively. The company has a proven track record in power plants, petrochemical facilities, and large industrial projects.
Pipe Rack: Supporting Structure For Petroleum Gas Pipe Line
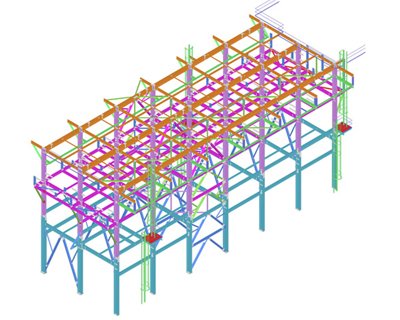
Pipe Rack: Supporting Structure For Petroleum Oil Pipe Line
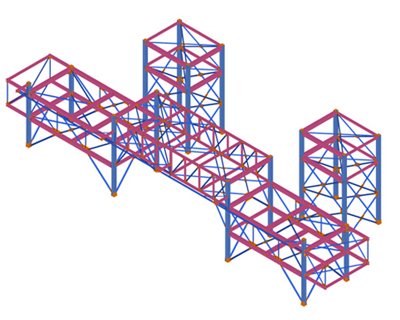
Gas Turbine House: Industrial Building For Housing Gas Turbine Station
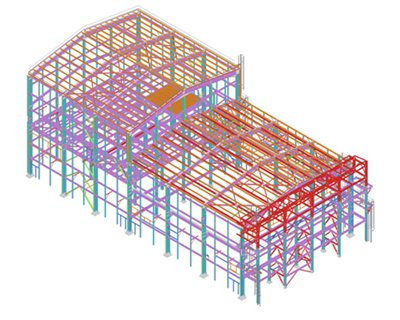
Emergency Egress Stairs
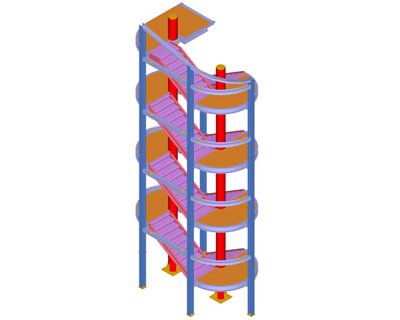
Industrial Ladders With Safety Guarded
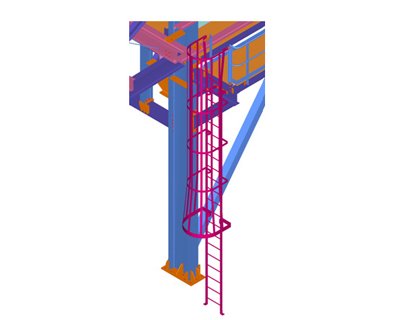
Industrial Stairs With Handrails
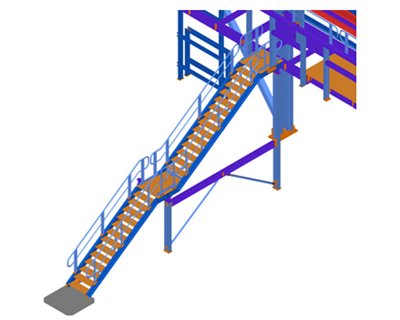
Truss Member
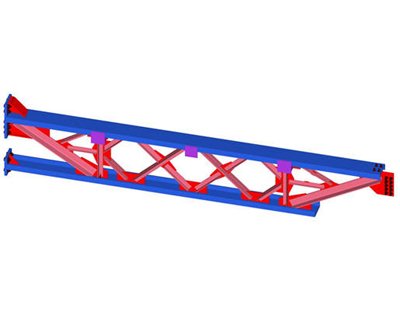
Complex Bracing Wall And Floor Members
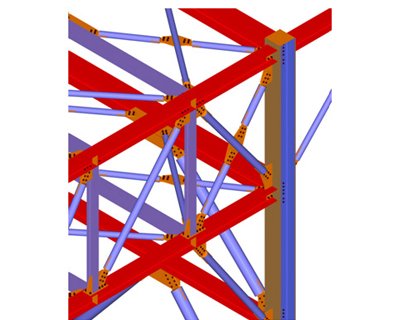
Column, Beam & Bracing Connection
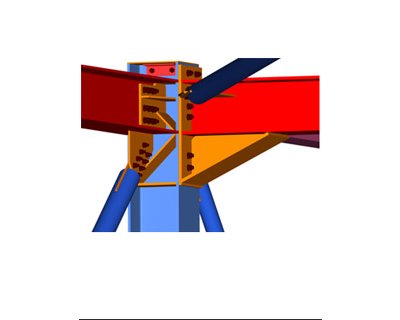
As a leading structural steel manufacturer, AMMC has the expertise to engineer and fabricate complex structures and buildings. The company utilizes Tekla Structures software for precise modeling and generating shop drawings for intricate designs.
High-Rise and Low-Rise Buildings
High-rise and low-rise buildings are typically commercial developments within city blocks. Their architectural and aesthetic requirements determine the interior and exterior column spacing, influencing the grid (bay) size.
Building framing systems may include:
- A two-way rigid frame
- A combination of one-way rigid and one-way braced frame
- A two-way braced frame
The floor deck system can consist of:
- A low-depth, non-composite profiled steel deck supported by joists, beams, and intermediate columns
- A composite profiled steel deck with similar support
- A precast concrete plank (hollow core, solid, or pre-slab) resting on joists and beams
To enhance structural integrity, beams are typically fitted with stubs to ensure composite action along their axis.
Multi-Storey Structures
Multi-storey buildings can be categorized into:
- Fully steel-framed structures with either a rigid frame or braced frame system
- Beam and column steel frames integrated with a reinforced concrete core or shear wall
Commercial Building: Low rise building.
No of Floors : B + G + 4 + P
Building Size : 34.6m x 40.2m
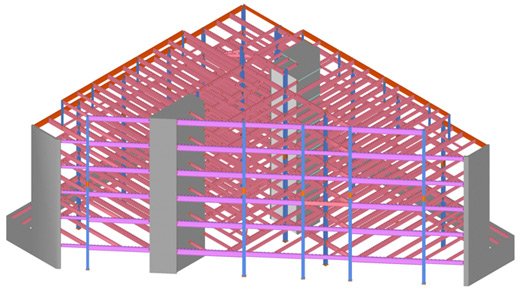
Office Tower in Bahrain A high rise building.
No of Floors : 19+ 4 floors
Height : 90m
Size : 23m x 31m
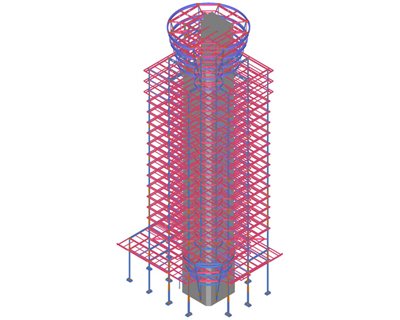
Steel Deck Slab
The floor system comprises a concrete slab supported by a steel decking sheet, which rests on either composite or non-composite joists and beams. For composite joists and beams, shear stud connectors can be either field-welded through the decking or shop-welded with pre-punched decking.
Steel beams are designed with flexibility, allowing for penetrations within the web depth. This enables the incorporation of web openings to accommodate the passage of services.

AMMC Wall System
AMMC offers a unique insulated wall system, designed as a prefabricated and pre-assembled alternative to conventional block walls. Made from cold-formed elements, this lightweight wall system is easy and quick to install, requiring minimal labor. As a result, it provides a highly cost-effective construction solution.
