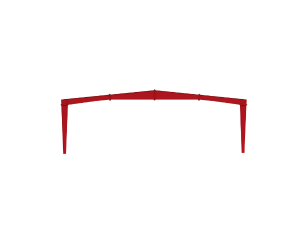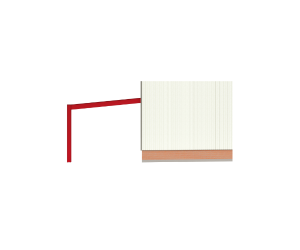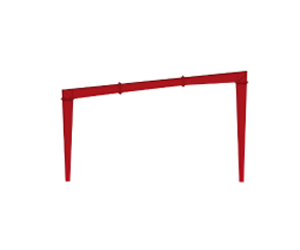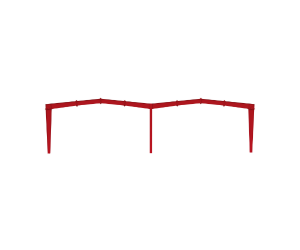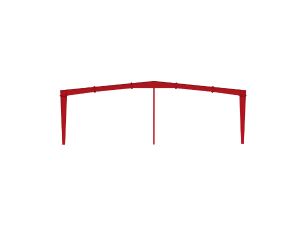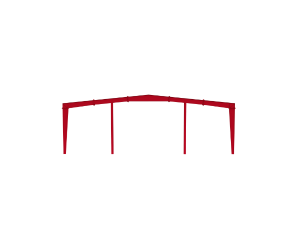Pre-Engineered Steel Buildings
A pre-engineered metal building (PEB) consists of two primary subsystems: the pre-engineered steel frame and the panels & panel accessories. The PEB steel structure typically constitutes approximately 80% of the total weight of the complete building system. The unit of measurement for the PEB steel structure is the metric ton. Before being dispatched to the fully automated fabrication process, all raw materials undergo rigorous quality control inspections to ensure compliance with the highest industry standards.
Thermal cutting machines utilizing plasma technology and advanced shearing machines are employed for precise material cutting. The flanges and webs of the structural members are assembled using a fully automated submerged arc welding (SAW) process, integrated with the latest Power Wave technology, ensuring consistent and high-quality steel products. During the finishing phase, semi-automated Gas Metal Arc Welding (GMAW) is carried out by our highly skilled welders to achieve optimal weld quality and strength.




PEB 3D View
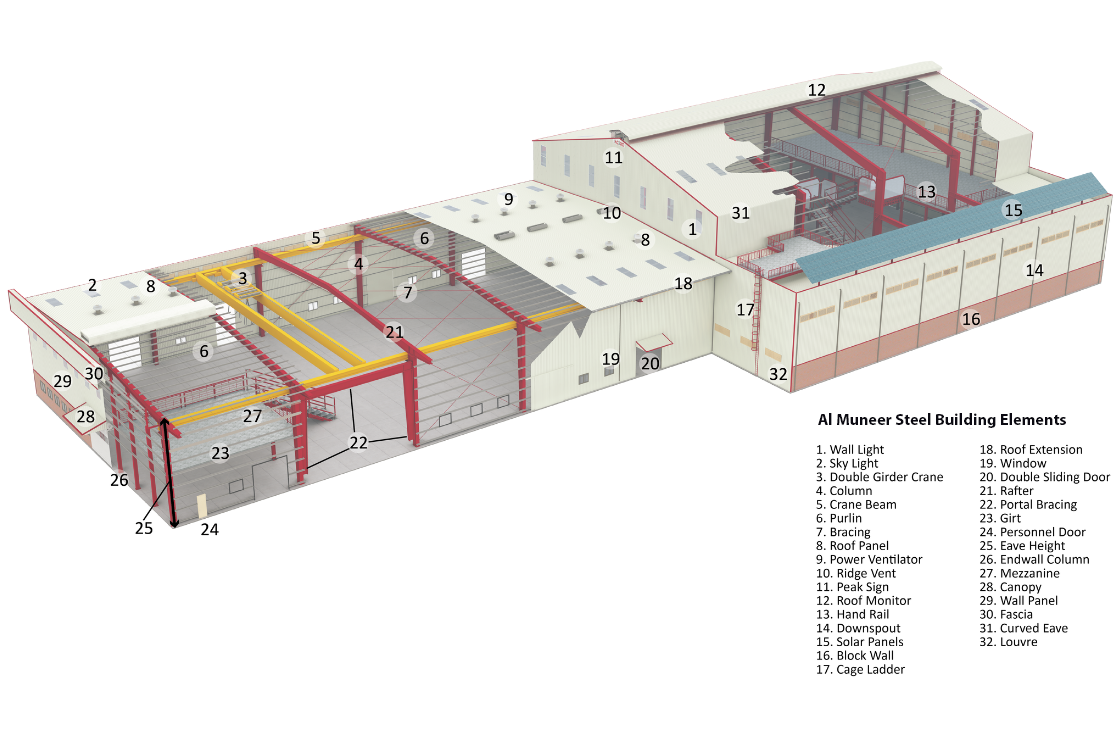
Typical Plan

Typical Section

Pre-Engineered Building System Components
Roof / Wall Cladding Systems
With advanced roll forming and component forming machines, Our PEB Metal Roofing Solutions ensure exceptional quality and reliability. Our PEB roofing panels are crafted from pre-painted galvanized steel, offering a variety of superior, aesthetically pleasing color options suitable for both roofing and wall cladding applications. These roofing panels are engineered to provide excellent corrosion resistance and superior weather durability, ensuring minimal maintenance and extended lifespan of the roofing system.
A) Metal Sheet-25 / 250

B) Metal Sheet-30 / 200

Application of PEB
We are dedicated to providing versatile solutions, with applications extending to, but not limited to:

